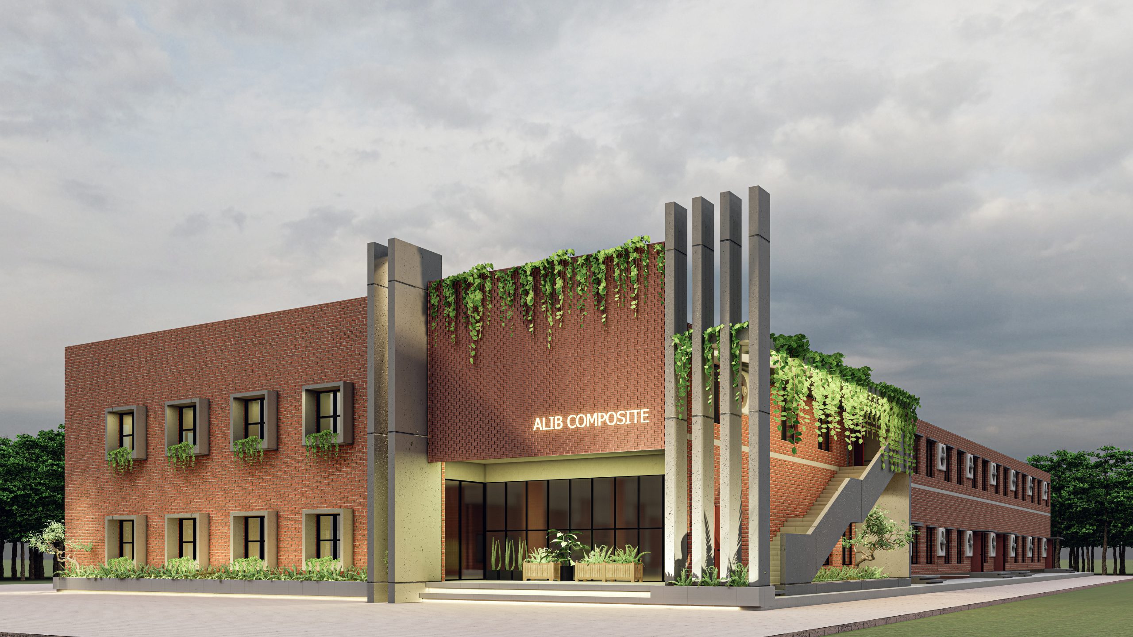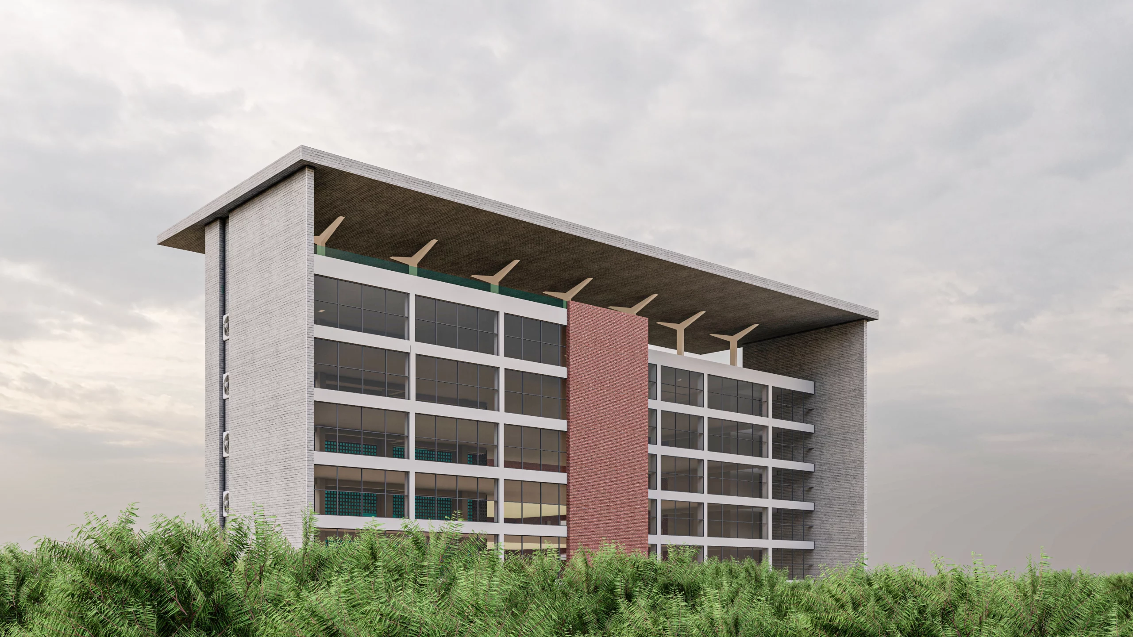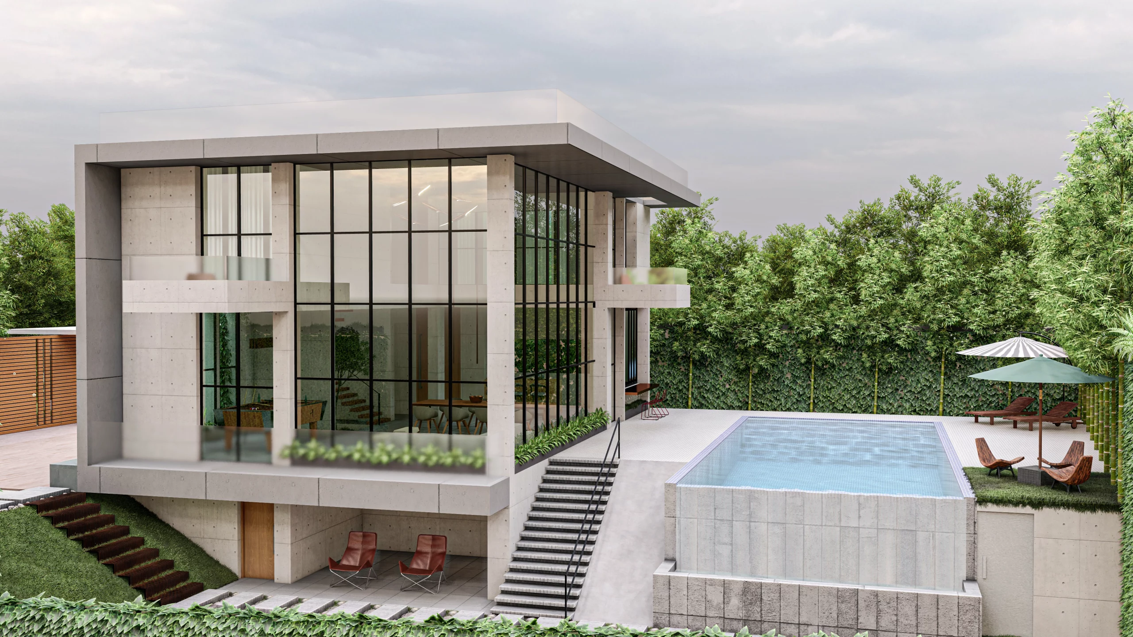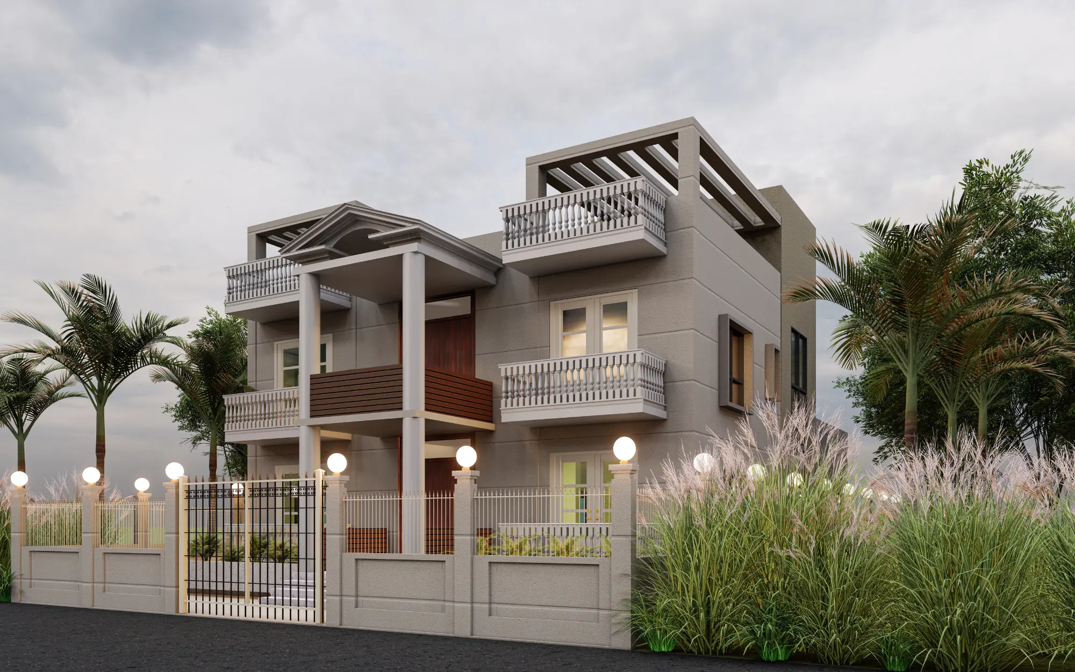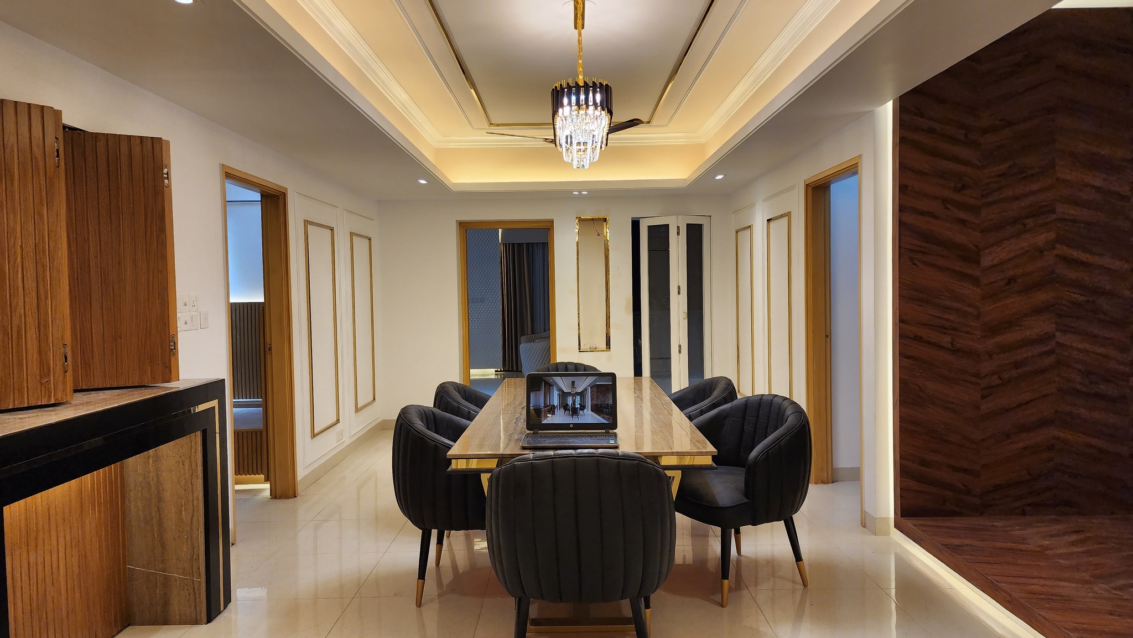Architect
Jahidul Islam
Location
Kaliakoir, Gazipur
Area
6000 Square Feet
Project Type
Design Consultancy, DEA, Construction, Supervision
Alib Composite
- Design & Construction of New 2 Storied Steel Shade Factory Building with Mezzanine
- Design & Construction of 2 Utility Buildings
- Complete Engineering Assessment for Existing Factory Building
- Retrofitting of the Existing Factory Building
- Interior Design of the Entire Compound
Architect
Jahidul Islam
Location
Kaliakoir, Gazipur
Area
6000 Square Feet
Project Type
Design Consultancy, DEA, Construction, Supervision
Next Export
- Design & Construction Factory Building
- Design & Construction of Utility Buildings
- Complete Engineering Assessment for Existing Factory Building
- Retrofitting of the Existing Factory Building
- Interior Design
Location
Gazipur
Height
B + 2
Area
10 Katha
Saif Residence
Project Name: “Saif Residence”
Project type: Duplex Private Villa
Site Area: 10 Katha
Built Area: 10000 sqft
Location: Ulukhola, Gazipur
Status: Completed
Client’s Name: Md. Saiful Islam
The impressive duplex offers the quintessential luxurious accommodation for experiencing a pleasant holiday for a large family vacation and will provide an exceptional home-away-from-home feeling and guarantee a great quality time in a heavenly setting within a city life.
The building is designed to feel lush architectural design, you would not experience any visible structural framing although robustness against earthquakes is ensured in structural design complying Bangladesh National Building code.
Keeping in mind the fact of global warming and hotter summers with more extreme heat waves will become the norm during its life span, the exceptional building is positioned along a north-south direction considering seasonal variations in the sun’s path as well as prevailing wind patterns that lead to the energy-efficient, comfortable to live in and cheaper to run.
The Riverside villa is designed in such a way that good orientation, combined with other energy efficiency features will reduce or even eliminate the need for auxiliary heating and cooling, resulting in lower energy bills, reduced greenhouse gas emissions, and improved comfort.
This 10000 sft. Duplex has 8 bedrooms; 8 attached washrooms with one additional common washroom, where every washroom is properly separated for the dry, semi-wet, and wet zone. Bathroom floors’ tiles are impervious to water and slip-resistant but attractive.
Special Attraction of this Villa is it’s infinity pool. This amazing pool has the river view and anybody will feel that they are swimming in the river!
Location
Narsingdi
Height
G + 1
Area
10 Katha
Rakib Residence
Project Name: “Rakib Residence”
Project type: Duplex Private Villa
Site Area: 10 Katha
Built Area: 10000 sqft
Location: Narsingdi
Status: Completed
Client’s Name: Md. Rakibul Hasan
The impressive duplex offers the luxurious accommodation for experiencing a pleasant living in private villa.
The building is designed complying with Bangladesh National Building code.
Keeping in mind the fact of global warming and hotter summers with more extreme heat waves will become the norm during its life span, the exceptional building is positioned along a north-south direction considering seasonal variations in the sun’s path as well as prevailing wind patterns that lead to the energy-efficient, comfortable to live in and cheaper to run.

